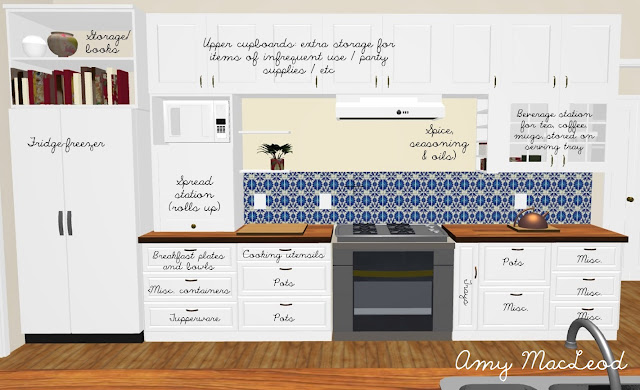Hey, thanks for your comments on yesterday's post about making your home work for you. I have a few more organizing/practical tips up my sleeve and I'll space them out over the days ahead. :)
My secret favourite pastime is designing architectural plans and building them into a virtual 3D model using the software, AND decorating the interior down to every last detail.
You've seen the design for Dream Office and now here's a little peak into Dream Kitchen.
I like to design with a client in mind, and in this case I tried to make the kitchen suited to a farmhouse / entertaining family. They like a warm homely feel, with modern conveniences and a feeling of spaciousness.
This is the view of the back wall. To the left of the fridge there is a doorway that leads into the scullery, which houses all the bulky appliances, a second freezer, coffee machine, and recycling bins.
I love keeping things organized by having a purpose built spice rack over the stove (for seasonings and oils that you use while cooking).

The other view looks out the other way, over the kitchen island, and is open to the family room.
The french doors lead to the outdoor eating area, as well as herb garden.
(There is also a separate formal lounge room that can be closed off, back behind and right of the 'camera' in this virtual shot.)
One day I might be able to show you this building in the flesh :)
What are your must-haves in a kitchen???









What a perfect kitchen! :)
ReplyDeleteI just stumbled upon your pretty blog, so glad I did - love your style. Excited to follow along via GFC and read more!
XO!
Erin
sweetnessitself.blogspot.com
love your blog! just stumbled upon it. I am looking forward to checking it out some more! I am new to the blogging scene, you should gimme a follow at http://foreverconvinced.blogspot.com/
ReplyDelete:) xo Jess